9807 Ellington Drive #27, Truckee, CA 96161-0000
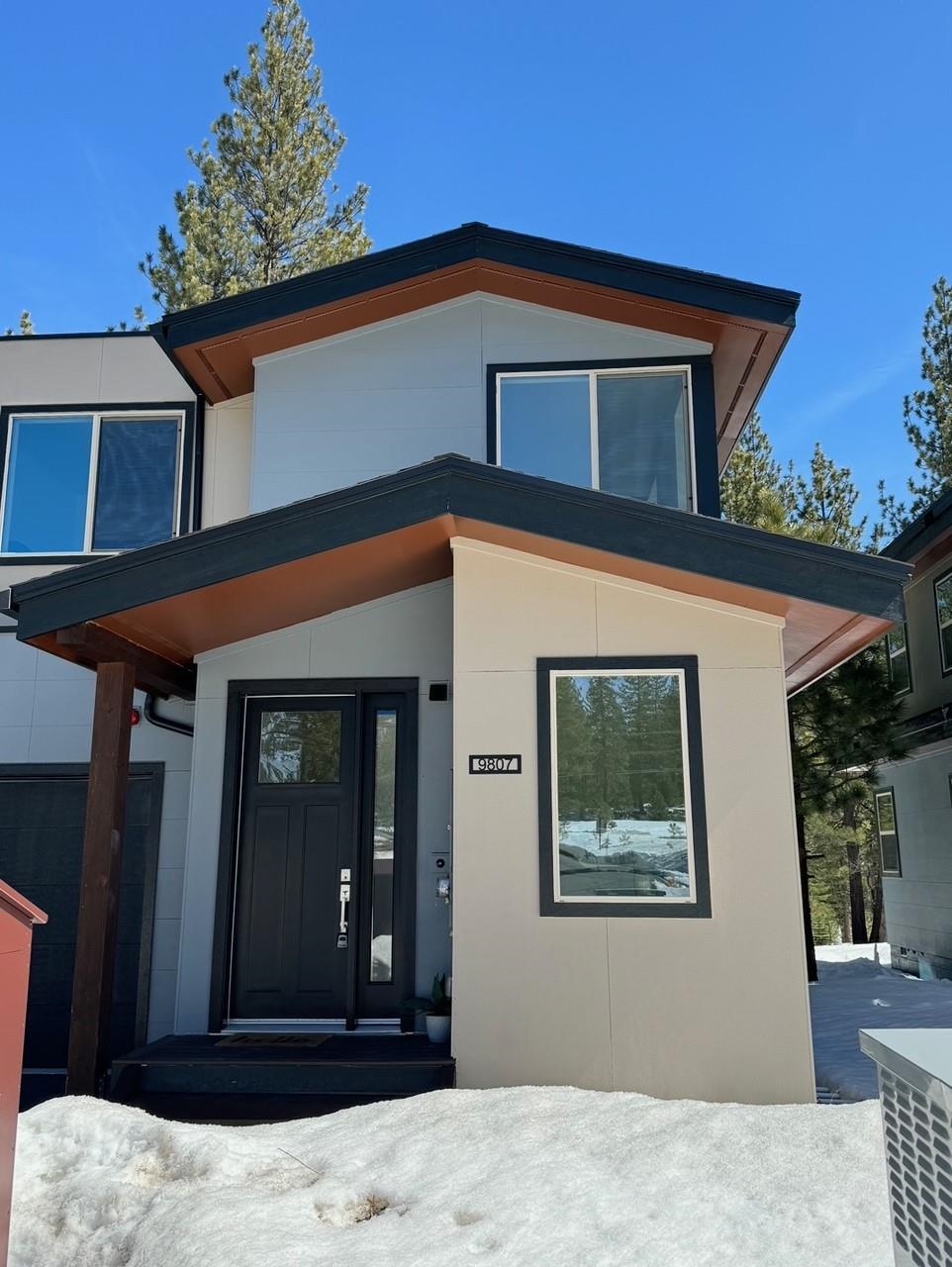
(click to view more)
Brand new townhomes, spacious and bright, featuring 3 oversized bedrooms, 2.5 bath, large mud room, and office with closet. This is the model unit, other units available. Quaint back patio off of the kitchen is great for morning coffee or evening BBQs. HOA features a small park and covers exterior maintenance and snow removal. Level access and an amazing location close to Truckee and Northstar. You must work locally within our Truckee Tahoe Unified School district to be qualified to purchase. Buyer must qualify through Placer County. The first step for any interested buyer is to see if they are qualified within the Placer County guidelines. Income must be below 180% of AMI. Welcome home to Hopkins Village! Hopkins Village is a collection of new homes built exclusively for the local workforce. The Hopkins Village development features spacious and bright townhomes and is located close to Truckee and Northstar. All Hopkins Village homes offer 3 oversized bedrooms, 2.5 baths, large mud room, and office with closet and a quaint back patio off the kitchen, which is great for morning coffee or evening BBQs. HOA features a small park and covers exterio6 maintenance and snow removal. This beautiful home is for sale and ready to move in. Interested buyers must work locally within the Truckee Tahoe Unified School district to be qualified to purchase and must meet the program income limits. For more information and to apply, interested buyers should visit https://www.placer.ca.gov/7013/Hopkins-Village.
Address:9807 Ellington Drive
City:Truckee
State:CA
Zip:96161-0000
DOM:32
Square Feet:1680
Bedrooms:3
Bathrooms:2.5
Lot Size (acres):
Type:Condominium/Townhouse
Additional Info
Area Information
Area:MARTIS VALLEY-7SO
Community:Truckee
Directions:From Schaffer Mill Road, Turn Left into Hopkins Village, Left on Ellington.
Interior Details
Floors:Carpet, Tile, Vinyl, Mixed
Fireplace:n/a
Heating:Natural Gas, Hydronic
Appliances:Range, Dishwasher, Refrigerator
Miscellaneous:n/a
Exterior Details
Garage Spaces:One
Garage Description:Attached
Septic:Utility District
Water:Utility District
View:Wooded
Setting:Greenbelt
Miscellaneous
APN:107-110-018
Square Feet Source:BUILDING DEPARTMENT
Property Location
Carr Long Real Estate
Stephanie Fillinger
Steph@YourTahoeLife.com
© 2024 Tahoe Sierra Multiple Listing Service. All rights reserved.

All Information Is Deemed Reliable But Is Not Guaranteed Accurate.
This information is provided for consumers' personal, non-commercial use and may not be used for any other purpose.
IDX feed powered by IDX GameChanger

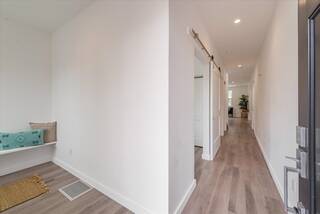
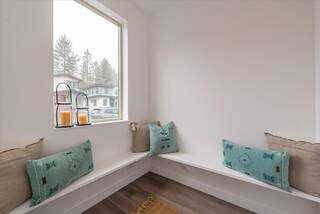
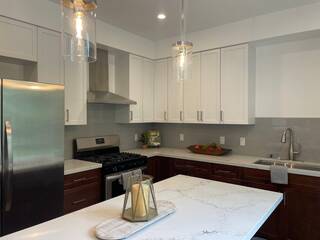
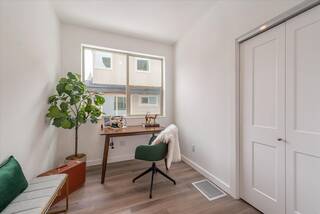
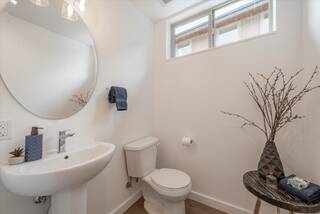
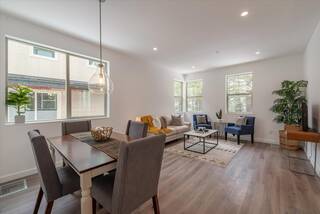
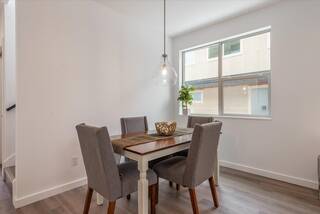
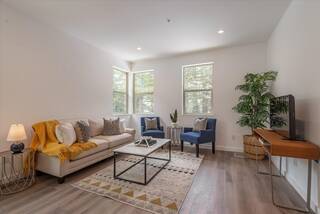
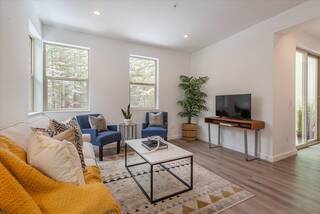
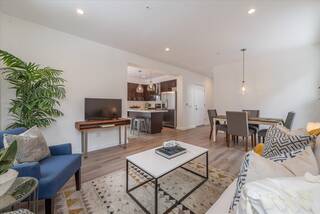
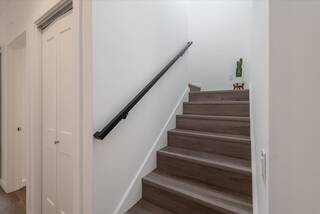
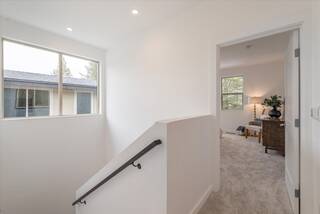
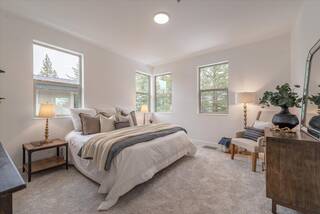

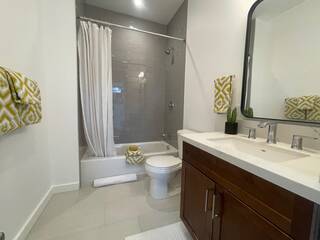
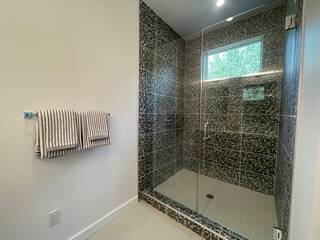
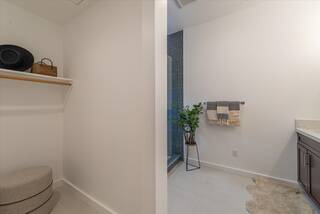
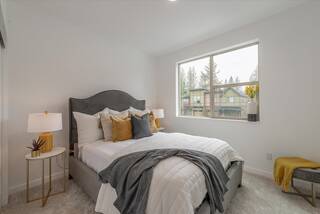
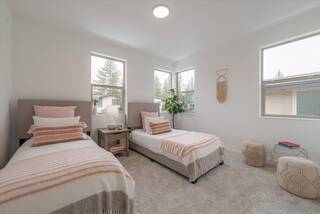
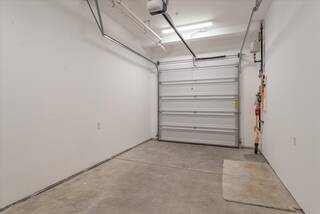
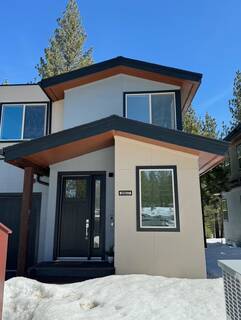
 Market Stats
Market Stats Listing Watch
Listing Watch My Home Valuation
My Home Valuation