11322 Elle Ellen, Truckee, CA 96161
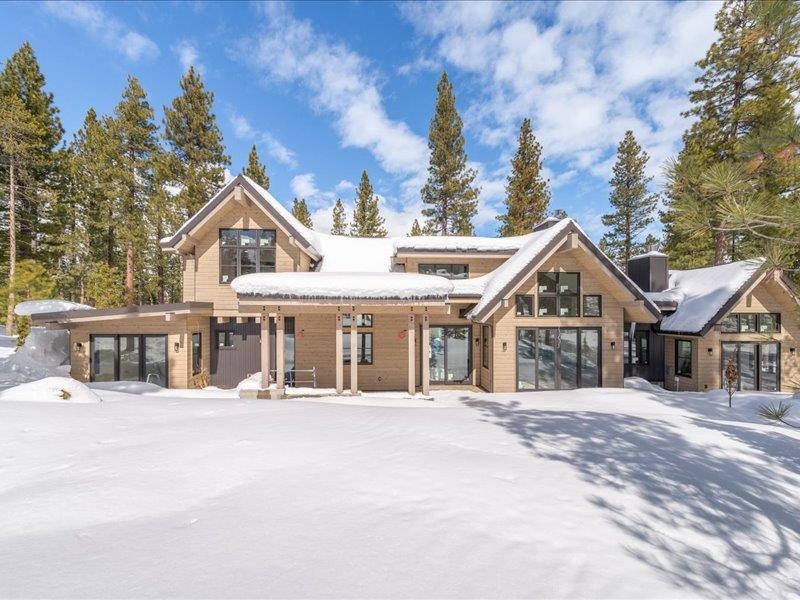
(click to view more)
Contemporary and beautiful, this NEW CONSTRUCTION masterpiece nears completion and will be ready for summer enjoyment! This Lahontan retreat brings large scale living, sophisticated design and beautiful finishes throughout its spacious living environment. Slated for completion in May, 2024, this Sandbox Design brings a fantastic floorplan with quality elements for luxurious, mountain living. Smart technology abounds with zoned hydronic heating/chiller system, heated garage, generator transfer switches, Lutron lighting, outdoor heaters, wiring for electric blinds, AV system infrastructure, a large patio spa and so much more! Entertaining is a breeze with the gorgeous kitchen overlooking the great room, a conveniently located butler's pantry with patio access and premium appliances. Enjoy the floor to ceiling gas fireplace and large dining area highlighting the massive windows and pretty views. The main living floor offers a lovely primary suite on one wing with spa and patio access, a second en-suite bedroom in the opposite wing, private office, flex/workout room, powder bath, laundry facilities and large mudroom completes this floor. Upstairs brings a wonderful family suite perfect for extended stays and young families with its own lounge, a spacious bedroom designed for future bunk beds and large walk-in closet. On its own level is the 4th en-suite bedroom with delightful forest views and pretty bathroom. Beautifully positioned with forest and mountain vistas, this terrific location is a quick walk to the Tom Weiskopf Par 3 Course and Club Lahontan's fun amenities; hop in your golf cart and up to the Lodge for dinner or a workout/spa! Perfectly designed for a generational family and year 'round enjoyment, welcome to this prestigious and friendly community!
Address:11322 Elle Ellen
City:Truckee
State:CA
Zip:96161
DOM:40
Square Feet:4048
Bedrooms:4
Bathrooms:4.5
Lot Size (acres):0.55
Type:Single Family
Virtual Tour
Additional Info
Area Information
Area:LAHONTAN-7SO
Community:Martis Valley
Directions:HI 267 to Schaffer's Mill Rd to roundabout & Lahontan gate; L on Lahontan Dr., R on Elle Ellen.
Interior Details
Floors:Wood, Tile, Other
Fireplace:Living Room, Master Bedroom, 2 or +, Stone
Heating:Natural Gas, Hydronic, In Floor
Appliances:Range, Oven, Microwave, Disposal, Dishwasher, Refrigerator, Other
Miscellaneous:Pantry, High Ceilings, Landscaping, Phone, Cable TV, High Speed Internet, Hot Tub, Steam Shower
Exterior Details
Garage Spaces:Two
Garage Description:Attached, Heated, Insulated, Gar Door Opener, Oversized, Parking Pad
Septic:Utility District
Water:Utility District
View:Peek, Wooded, Mountain, Golf
Setting:Street
Miscellaneous
APN:109-140-018-000
Square Feet Source:PLANS
Property Location
Chase International - TK2
Alison Elder
tahoe@alisonelder.com
© 2024 Tahoe Sierra Multiple Listing Service. All rights reserved.

All Information Is Deemed Reliable But Is Not Guaranteed Accurate.
This information is provided for consumers' personal, non-commercial use and may not be used for any other purpose.
IDX feed powered by IDX GameChanger

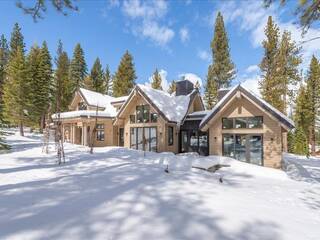
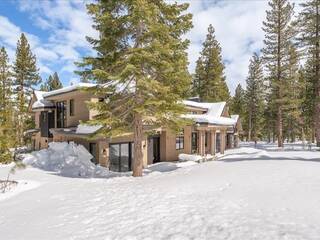
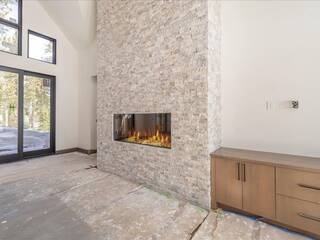
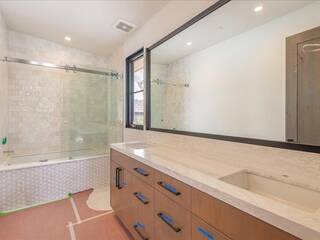
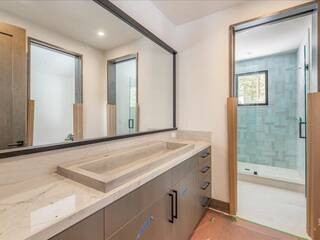
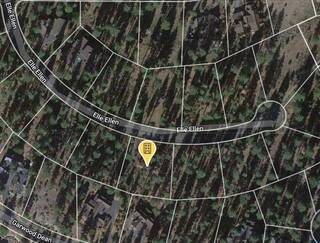
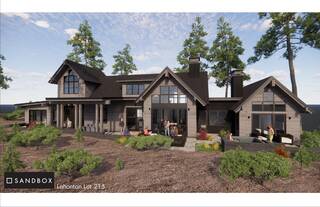
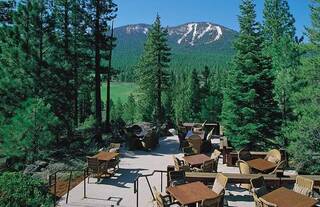
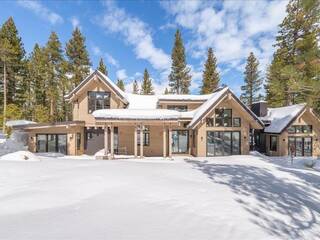
 Market Stats
Market Stats Listing Watch
Listing Watch My Home Valuation
My Home Valuation