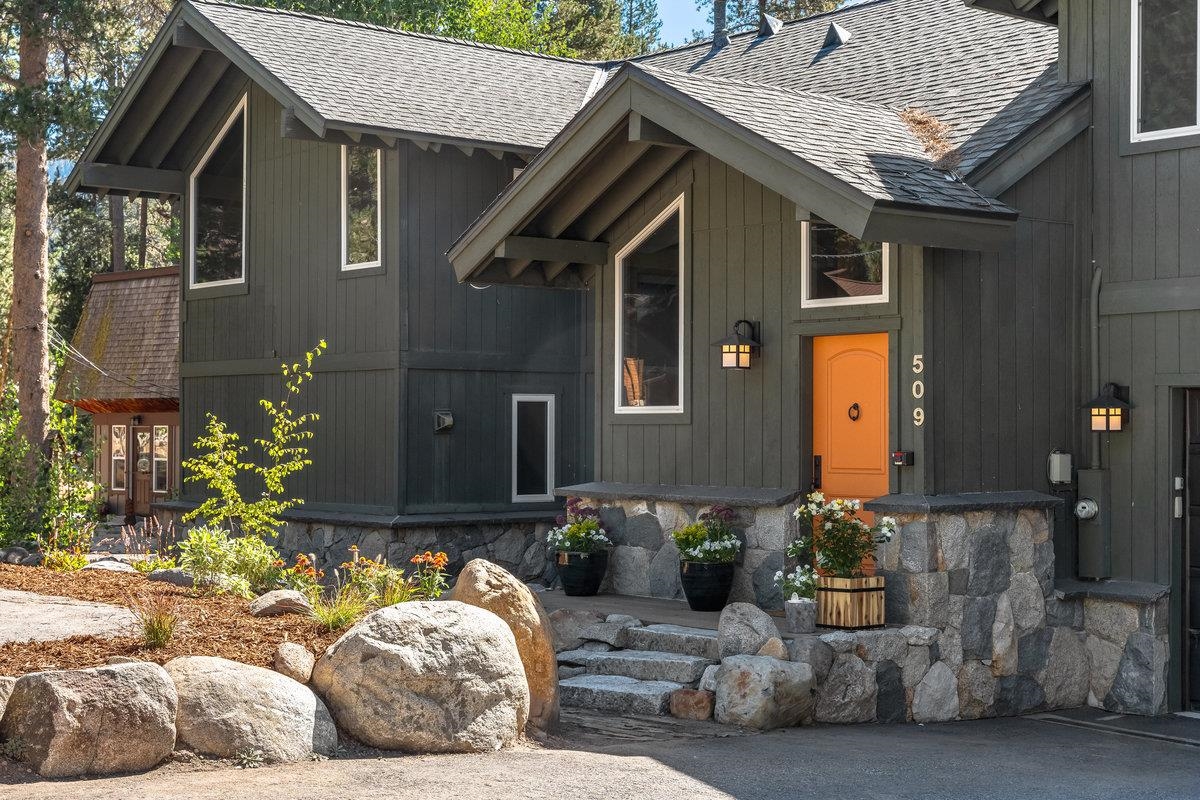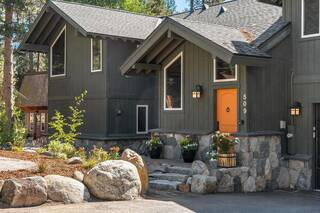509 Forest Glen Road, Olympic Valley, CA 96146

Easy Elegance in Olympic Valley Adjacent to Palisades Tahoe Resort, tucked away in the quiet Forest Glen neighborhood of Olympic Valley, this updated residence spans over 2,900 square feet and is perfect for large families or those that delight in hosting gatherings. The heart of the home is a welcoming great room that offers a generous living and dining space, anchored by a warming gas fireplace. The gourmet kitchen features stainless Miele appliances: two ovens, two dishwashers and built-in espresso center, in addition to the 48-in stainless refrigerator-freezer and large Wolf range with grill. The cabinetry, which includes a large pantry and expansive gathering island is topped with slab granite. From the great room, direct access to the large deck allows for easy indoor/outdoor entertaining. The primary suite, at the other end of hall, opens onto the private south-facing deck and view of the quiet rear yard. No cold feet here in the morning, as the ensuite bath has heated floors in addition to a large shower, double sinks, W/C and amazing walk-in closet. A lower two-bedroom suite features a den with sliding door access to the rear yard together with a large five piece bath and full laundry. Looking for that extra space? There is the wonderful well-lit media and game room that could also become your large office or workout space - located at the rear of the large 2-car heated garage with epoxy floors and built-in cabinetry. Easy to access winter and summer, with plenty of parking for guests. And a call to the Mountaineer will provide convenient door-to-door winter transport to Palisades Tahoe for riding, shopping and dining.
Address:509 Forest Glen Road
City:Olympic Valley
State:CA
Zip:96146
DOM:101
Square Feet:2913
Bedrooms:3
Bathrooms:2.5
Lot Size (acres):0.23
Type:Single Family
Virtual Tour
Status:SOLD
Additional Info
Area Information
Area:FOREST GLEN 1-2-6SV
Community:Olympic Valley
Directions:Hwy 89 to Olympic Vy Rd, Rt on Victor, Rt on Forest Glen
Interior Details
Floors:Carpet, Wood, Tile, Mixed
Fireplace:Living Room, Master Bedroom, 2 or +, Freestanding, Gas Fireplace, Stone
Heating:Propane, Wood, CFAH, Baseboard, Wood Stove, Other, In Floor
Appliances:Range, Oven, Microwave, Disposal, Dishwasher, Refrigerator, Washer, Dryer, Other
Miscellaneous:Central Vacuum, High Ceilings, Phone, High Speed Internet, Generator
Exterior Details
Garage Spaces:Two
Garage Description:Attached, Insulated, Gar Door Opener, Oversized, Parking Pad
Septic:Utility District
Water:Utility District
View:Wooded
Setting:Street
Miscellaneous
APN:096-252-004-000
Square Feet Source:ASSESSOR
Property Location
Sierra Sotheby's Int Realty TC
Kerry McNew-Fenton
KMF530@gmail.com
© 2025 Tahoe Sierra Multiple Listing Service. All rights reserved.

All Information Is Deemed Reliable But Is Not Guaranteed Accurate.
This information is provided for consumers' personal, non-commercial use and may not be used for any other purpose.
IDX feed powered by IDX GameChanger


 Market Stats
Market Stats Listing Watch
Listing Watch My Home Valuation
My Home Valuation