11441 Lockwood Drive, Truckee, CA 96161-0000
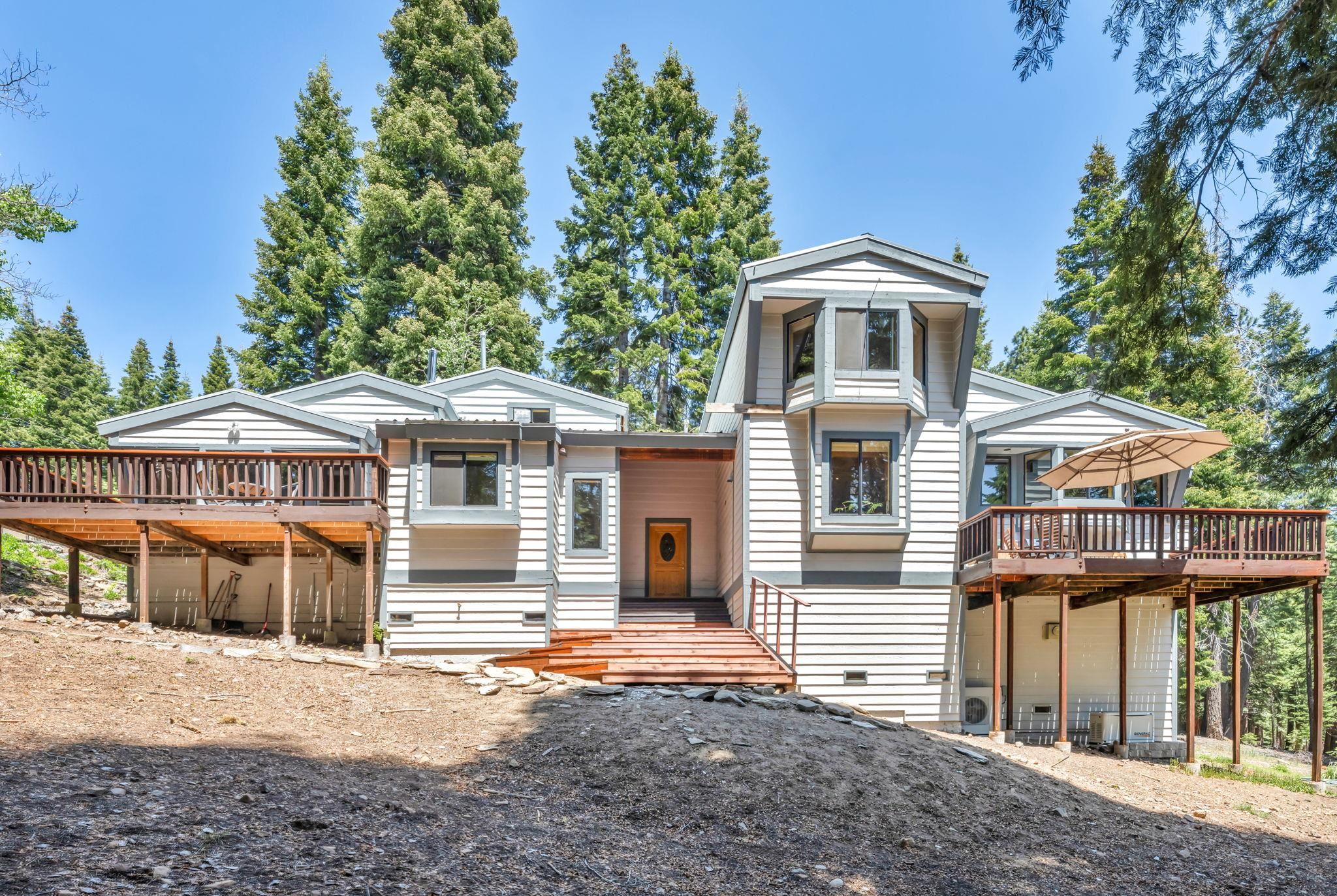
(click to view more)
Custom Mountain Retreat with Views, In-Law Unit, & Expansion Potential Nestled on a spacious 1.13-acre lot, this beautifully updated custom-built residence offers privacy, flexibility, and breathtaking views of Mt. Rose. Step inside to discover a warm, inviting interior featuring tasteful upgrades throughoutblending mountain charm with modern comfort. The spacious layout includes a thoughtfully designed attached in-law unit (ADU) with its own entrance, perfect for guests, extended family, or rental income. The main home features 3 bedrooms and 2.5 bathrooms and 2,052 SF of well thought out space. The In-Law unit features a full kitchen 1 bedroom + loft and 1 full bathroom with 638 SF of spaciousness and can be accessed via the common area or separately. The common area and storage area combine to make another 504 SF of space. Enjoy peace of mind with a Generac backup generator, ensuring comfort through every season. The home offers abundant storage options, with room to grow. Plans for a garage have been drawn up, please see photos to view. The ADU/In-Law Unit unit could make $2,500 of rental income per month. Outside, the expansive lot provides a rare sense of space and seclusion, with room to roam, entertain, or expand. Whether you're gazing out at snowy peaks or relaxing under the pines, this is true mountain livingjust minutes from downtown Truckee, world-class skiing, and Lake Tahoe. This one-of-a-kind property checks all the boxes for a full-time residence, vacation home, or smart investment. Matterport 3D Virtual Tour: https://my.matterport.com/show/?m=CrR6G9h6m9W&brand=0&mls=1&
Address:11441 Lockwood Drive
City:Truckee
State:CA
Zip:96161-0000
DOM:35
Square Feet:3194
Bedrooms:4
Bathrooms:3.0
Lot Size (acres):1.13
Type:Single Family
Virtual Tour
Additional Info
Area Information
Area:PROSSER LAKE HTS-7NR
Community:Truckee
Directions:From Hwy 89 N turn onto Alder Dr, Right on Beacon, Right on Lockwood Drive, home is on the Right
Interior Details
Floors:Carpet, Wood, Tile, Mixed
Fireplace:n/a
Heating:Propane, Electric, Heat Pump, Wall Unit, Wood Stove
Appliances:Range, Oven, Microwave, Disposal, Dishwasher, Refrigerator, Washer, Dryer
Miscellaneous:Pantry, High Ceilings, Air Conditioning
Exterior Details
Garage Spaces:None
Septic:Septic
Water:Utility District
View:Peek, Filtered, Wooded, Mountain
Setting:Street
Miscellaneous
APN:019-190-009
Square Feet Source:ASSESSOR
Property Location
Christina Dille, Broker
Christina Dille
christie@thedillegroup.com
© 2025 Tahoe Sierra Multiple Listing Service. All rights reserved.

All Information Is Deemed Reliable But Is Not Guaranteed Accurate.
This information is provided for consumers' personal, non-commercial use and may not be used for any other purpose.
IDX feed powered by IDX GameChanger

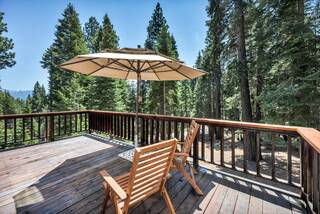
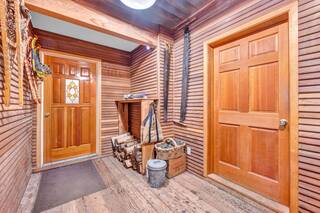
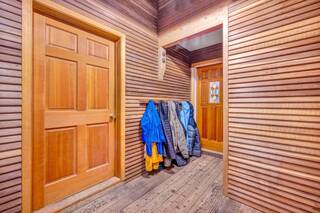
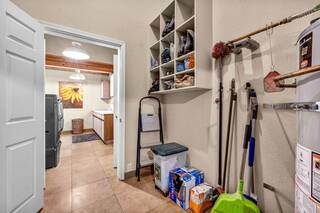
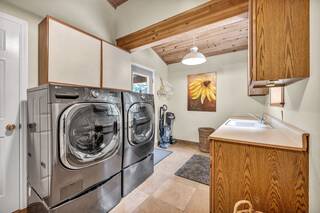
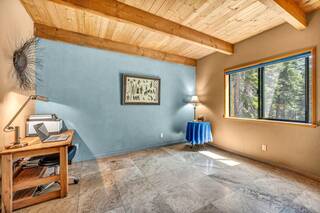
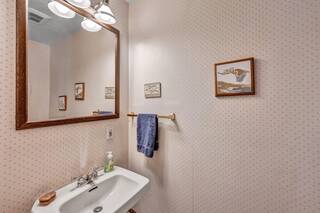
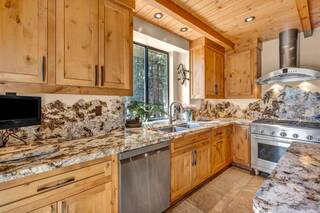
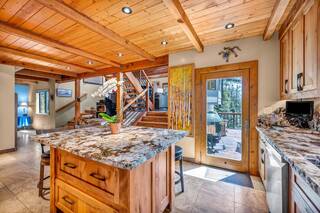
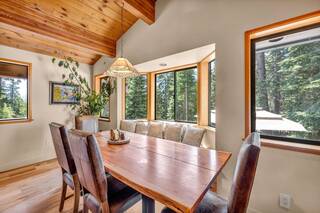
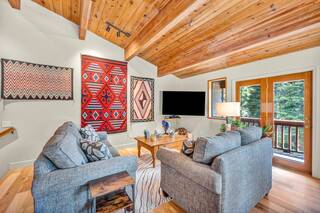
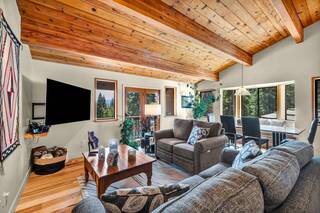
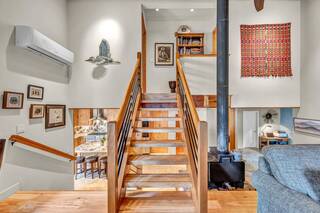
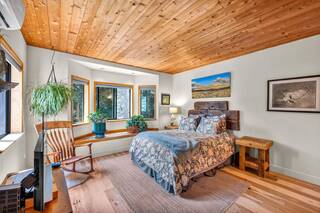
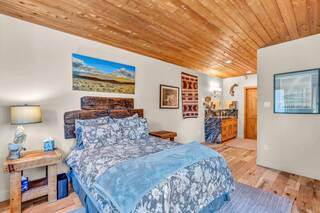
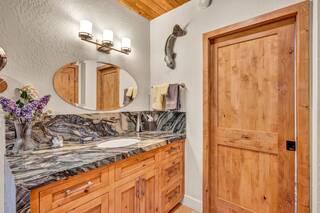
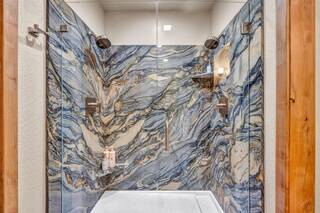
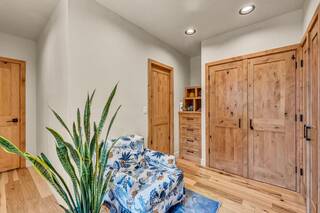
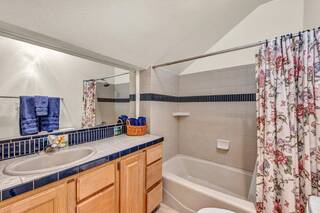
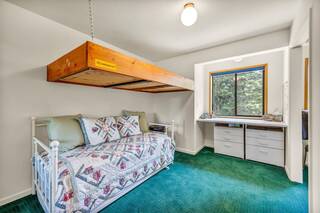
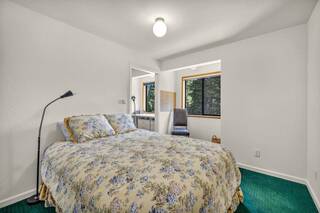
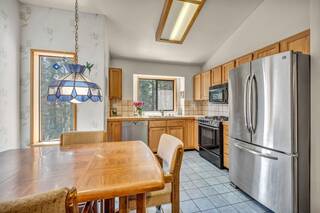
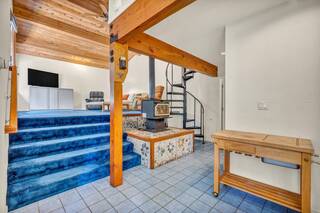
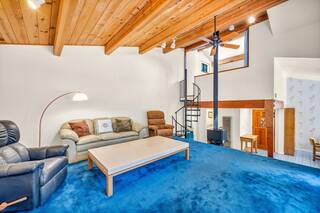
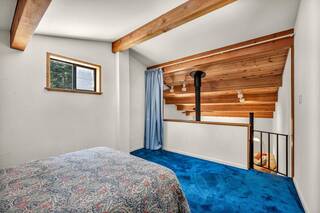
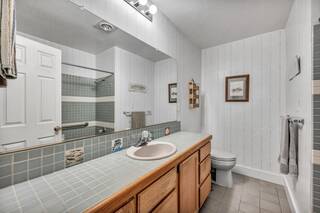
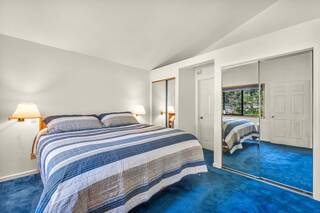
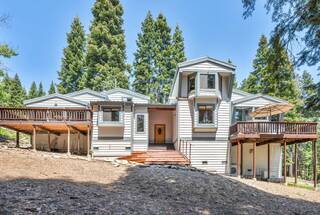
 Market Stats
Market Stats Listing Watch
Listing Watch My Home Valuation
My Home Valuation